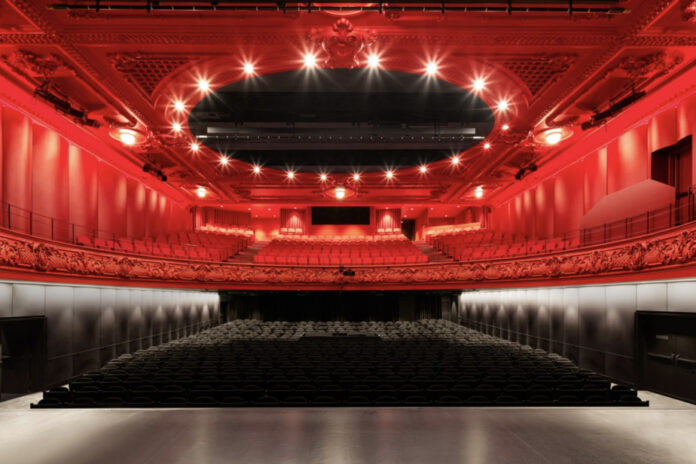The Ordre des architectes du Québec (OAQ) unveiled the winning projects for its Awards of Excellence in Architecture on April 21. Eleven projects were rewarded in a new formula that abolishes categories and now includes more modest or difficult to categorize achievements, but all ingenious.
The Grand Prize for Excellence in Architecture is tied for two projects. The Montreal Insectarium (consortium formed by Kuehn Malvezzi/Pelletier De Fontenay/Jodoin Lamarre Pratte architectes) revisits the museum experience with an immersive journey in which visitors are invited to discover insects through their little eyes. In Joliette, the renovation of the Desjardins Cultural Center (Atelier TAG) stands out for its respect and enhancement of heritage, in particular its restoration of the Beaux-Arts style auditorium.
Four projects are restoring luster to school buildings. First, the new sports and cultural center of Notre-Dame College (ACDF Architecture), which won the Public Prize for its green roof and its volumes harmoniously integrated into the sloping terrain, which allows light to enter and magnify views from the outside. Signed by Atelier Pierre Thibault, the expansion of Collège Durocher sets new standards of excellence in the school environment thanks to its generous integration of wood, its openings and its spaces for socialization.
With its unique building deployed around a concrete core (Saucier Perrotte architectes), the new pavilion of the Quantum Institute of the University of Sherbrooke symbolically represents all the possibilities offered by science. Finally, the cornerstone of the new MIL campus of the Université de Montréal, the Science Complex, revives the former Outremont marshalling yard with bright and stimulating premises (Menkès Shooner Dagenais LeTourneux, Lemay, NFOE Architectes in consortium ).
In the residential sector, three prizes were awarded for single-family homes to firms accustomed to honors. The Jean Verville studio stands out for its MB project, the rehabilitation of a Montreal cottage, a heart of wood under a discreet shell of white bricks. La Shed demonstrates its know-how in maximizing space and light with a residence located on rue Jeanne-Mance. Finally, for the high-quality finish of Maison Carlier and the layout of the living rooms — qualified as exemplary by the jury —, yh2-Yiacouvakis Hamelin Architectes pushes the reflection on urban densification further.
In terms of public spaces, the Esplanade Tranquille project also won a prize. It is the last space to be developed in Montreal’s Quartier des Spectacles and a tribute to the Librairie Tranquille, formerly located on the site, and where the Refus global manifesto was launched in 1948. The space, designed by FABG architects, has a refrigerated skating rink, a place reserved for shows and a wood and glass building with a green roof, which contribute to revitalizing the downtown area.
Hosted by Jean-René Dufort, the event was finally an opportunity to honor two firms — Lafond Côté Architectes and NÓS — as well as two local artisans. The jury highlights the work of Marie-Josée Lacroix, Montreal’s first design commissioner, who helped to promote the city through architecture. Architect Claude Provencher, considered one of the most influential players in the new urban architecture that emerged in the late 1970s, received the highest distinction, the Medal of Merit, posthumously.








