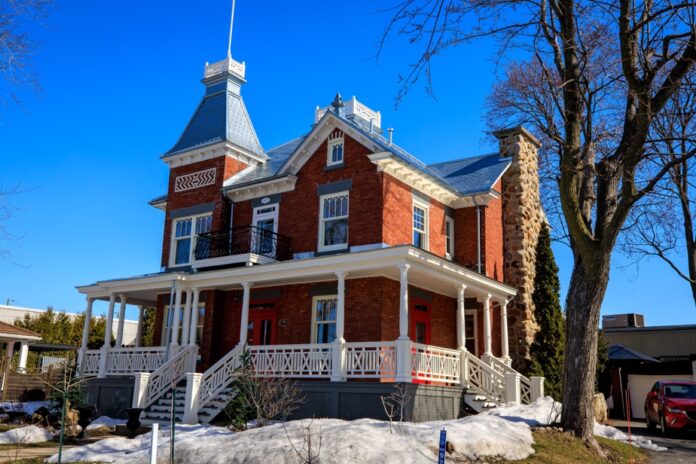Owners open the doors of their exceptional home, offered on the resale market
Built in the heart of Old Varennes, facing the St. Lawrence River and its sunsets, this more than a century-old residence has eclecticism inscribed in its beams. Like a refusal to be anchored in a style or in an era.
David Chabrely and his partner, Sébastien Louault, took over this destiny when they acquired it five years ago. During the long lockdown of 2020, while others were making bread and puzzles, the couple invested a huge amount of time in sprucing up their ancestral home, with brush strokes, wallpaper (lots of wallpaper !) and furniture found on Marketplace, then restored. The result is a studied and harmonious decor in its heterogeneity.
“We like old stones, we love history, but we’re 40 years old and we live in our present time too,” notes David Chabrely. We like both the old and we try to put a little more modern touches. »
Essentially aesthetic changes since there is no question for them of touching the architectural elements that characterize this bourgeois house. Majestic decorative moldings, discreet stained glass windows, pine floors upstairs: several original components have been preserved over time and the passage of occupants.
Built in 1915 by Joseph Trudeau, an important entrepreneur in the village at the time, the residence is listed in the Répertoire du patrimoine culturel du Québec.
It was named Maison Arthur-Boulanger, after its second owner. His estate owned it until the 1960s. On the Directory site, the inventory evaluation of the built heritage salutes its typical architecture of the beginning of the 20th century, but also underlines its eclecticism. While its imposing volume, its asymmetrical roof and its turret are of the Queen Anne style, its majestic gallery on three facades, decorated with wooden columns, is rather of picturesque influence. Other elements such as the modillion cornice, the stone lintels and the Canadian sheet metal constitute “more traditional components”. Also part of this eclecticism is an extension at the back, in stone, which would have been built in the 1980s.
Its elegant architecture is what seduced David Chabrely and Sébastien Louault. Originally from the center of France, they are in love with places that carry a story. “We’re both from the countryside,” says Mr. Chabrely. We are used to living in old stones, old restored farmhouses. As we were swimming in it, it was obvious to us that it was an old house that we wanted. »
It is this love of the old that led them to Varennes. Settled in Montreal since their arrival in Quebec, they wanted to leave the metropolis for a more peaceful place.
“We visited several hundred-year-old houses and saw the announcement of this one which absolutely did not correspond to us! says Mr. Chabrely. Because much too big [16 pieces in total], there are only two of us. We said to ourselves: “We’re going to be curious, we’re still going to visit it because we like old stones and we like to see how it’s done in there.” When the broker opened the door for us, we had stepped into the house and were like, “OK, that’s her!” They tried to reason with each other that they didn’t need that space. In vain. A month later, they filed an offer to purchase.
Even though the house was in fairly good condition at the time of purchase, the owners had, at the request of their insurer, to redo the roof, which was approaching the end of its useful life. Complex work given the asymmetrical shape of the roof and the rules surrounding the renovation of heritage-listed houses. The sheet metal tiles, which had been painted black several years ago, were replaced by new ones, in their original color, by the company Ferblantier Artisan-Art Métal, which specializes in the restoration of ancestral roofs. She also redid the gallery, which was beginning to show signs of aging.
“We were so happy with the work that was done that I befriended the boss and went to work with them! says David Chabrely, who previously worked in the hospital setting.
This restoration earned the owners the 2022 Architectural Merit award in the heritage building category of the City of Varennes, an award that highlights “the owners’ efforts for the urban beautification of Varennes during the previous year”.
Today, they feel that they brought home what they could bring to her. A classic of this heading would be to say that the house has become too big for them. But, in their case, it always has been. Now they are ready to leave, with the desire to find a large piece of land on which rests a smaller house.
Asking price: $1,089,000
Year built: 1915
Description: Heritage house located in Old Varennes. Sixteen rooms spread over three floors, including three bedrooms, an office, two bathrooms and a shower room as well as a large studio in the attic. Garage for two cars, spa and inground pool. Numerous works carried out since 2018 (roof, gutter, gallery, painting, windows and swimming pool).
Building Dimensions: 34’4″ x 46’9″ (irregular)
Lot size: 9036 ft2
Municipal assessment (2020): $506,500
Property tax (2023): $3314
School tax (2022): $464
Broker: Cédrick Charpentier-Jouan, RE/MAX Signature








